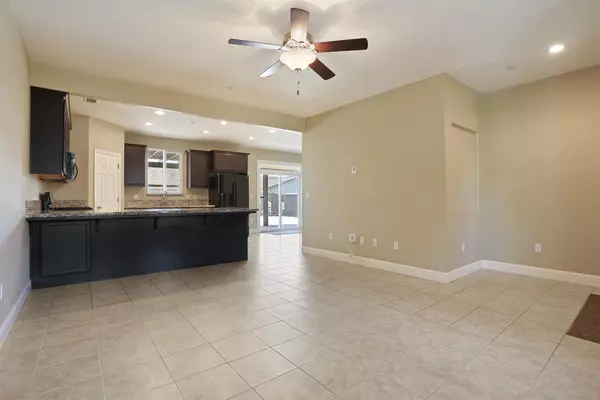$715,000
$695,000
2.9%For more information regarding the value of a property, please contact us for a free consultation.
5 Beds
3 Baths
2,158 SqFt
SOLD DATE : 08/19/2021
Key Details
Sold Price $715,000
Property Type Single Family Home
Sub Type Single Family Residence
Listing Status Sold
Purchase Type For Sale
Square Footage 2,158 sqft
Price per Sqft $331
MLS Listing ID 221064431
Sold Date 08/19/21
Bedrooms 5
Full Baths 3
HOA Y/N No
Year Built 2015
Lot Size 5,702 Sqft
Acres 0.1309
Property Sub-Type Single Family Residence
Source MLS Metrolist
Property Description
Welcome Home!! This beauty offers 5 bedrooms, 3 full bathrooms, spacious kitchen with a gas range/oven, and an open concept living and dining space. There is 1 full bedroom and bathroom downstairs; 3 additional spacious bedrooms and Master suite upstairs, spacious bathroom, and a laundry room. Outside you can retreat to a beautiful in-ground pool featuring an Acapulco deck, pebble tec finish, and waterfall or relax under your spacious patio cover accented with lovely stamped concrete. This home offers a tankless water heater, enclosed dog run, RV/boat access, water lines/drains/conduit ready for your custom outdoor kitchen, home pre-wired for a security system.... and solar that will be PAID IN FULL upon the close of escrow. The refrigerator, washer, and dryer are included as part of the sale and there is a $2000.00 credit toward replacement flooring of Buyer's choice. Centrally located, minutes from schools, shopping, parks and so much more. Don't let this one get away!
Location
State CA
County San Joaquin
Area 20505
Direction Take Woodward Avenue to Oleander Street and head south. Turn left onto Sephos Street, then left again onto Cambra Lane. Follow Cambra Lane to Toy Street, turn left and head to the second home from the corner on the left side.
Rooms
Guest Accommodations No
Master Bathroom Shower Stall(s), Double Sinks, Soaking Tub, Tile, Window
Master Bedroom Walk-In Closet 2+, Sitting Area
Living Room Great Room
Dining Room Dining Bar, Dining/Living Combo
Kitchen Pantry Closet, Granite Counter
Interior
Heating Central
Cooling Ceiling Fan(s), Central
Flooring Carpet, Tile
Window Features Dual Pane Full,Window Screens
Appliance Free Standing Gas Oven, Free Standing Gas Range, Free Standing Refrigerator, Gas Cook Top, Dishwasher, Disposal, Microwave, Tankless Water Heater
Laundry Cabinets, Dryer Included, Upper Floor, Washer Included, Inside Room
Exterior
Exterior Feature Dog Run
Parking Features RV Access, Garage Facing Front
Garage Spaces 2.0
Fence Back Yard, Wood
Pool Built-In, On Lot, Pool Sweep, Heat None
Utilities Available Public, Cable Available, Solar, Internet Available
Roof Type Tile
Topography Level
Street Surface Paved
Porch Front Porch, Covered Patio
Private Pool Yes
Building
Lot Description Auto Sprinkler Front, Curb(s)/Gutter(s), Shape Regular, Street Lights, Landscape Front, Low Maintenance
Story 2
Foundation Slab
Sewer Public Sewer
Water Public
Architectural Style Contemporary
Schools
Elementary Schools Manteca Unified
Middle Schools Manteca Unified
High Schools Manteca Unified
School District San Joaquin
Others
Senior Community No
Tax ID 226-280-63
Special Listing Condition None
Read Less Info
Want to know what your home might be worth? Contact us for a FREE valuation!

Our team is ready to help you sell your home for the highest possible price ASAP

Bought with At Home Real Estate Group






