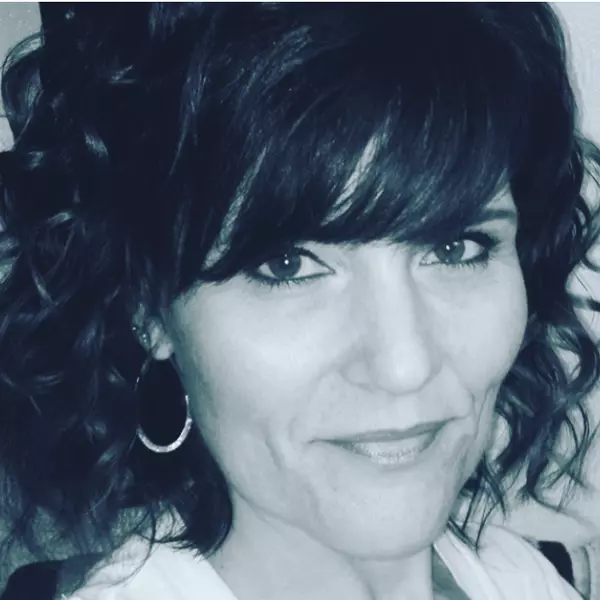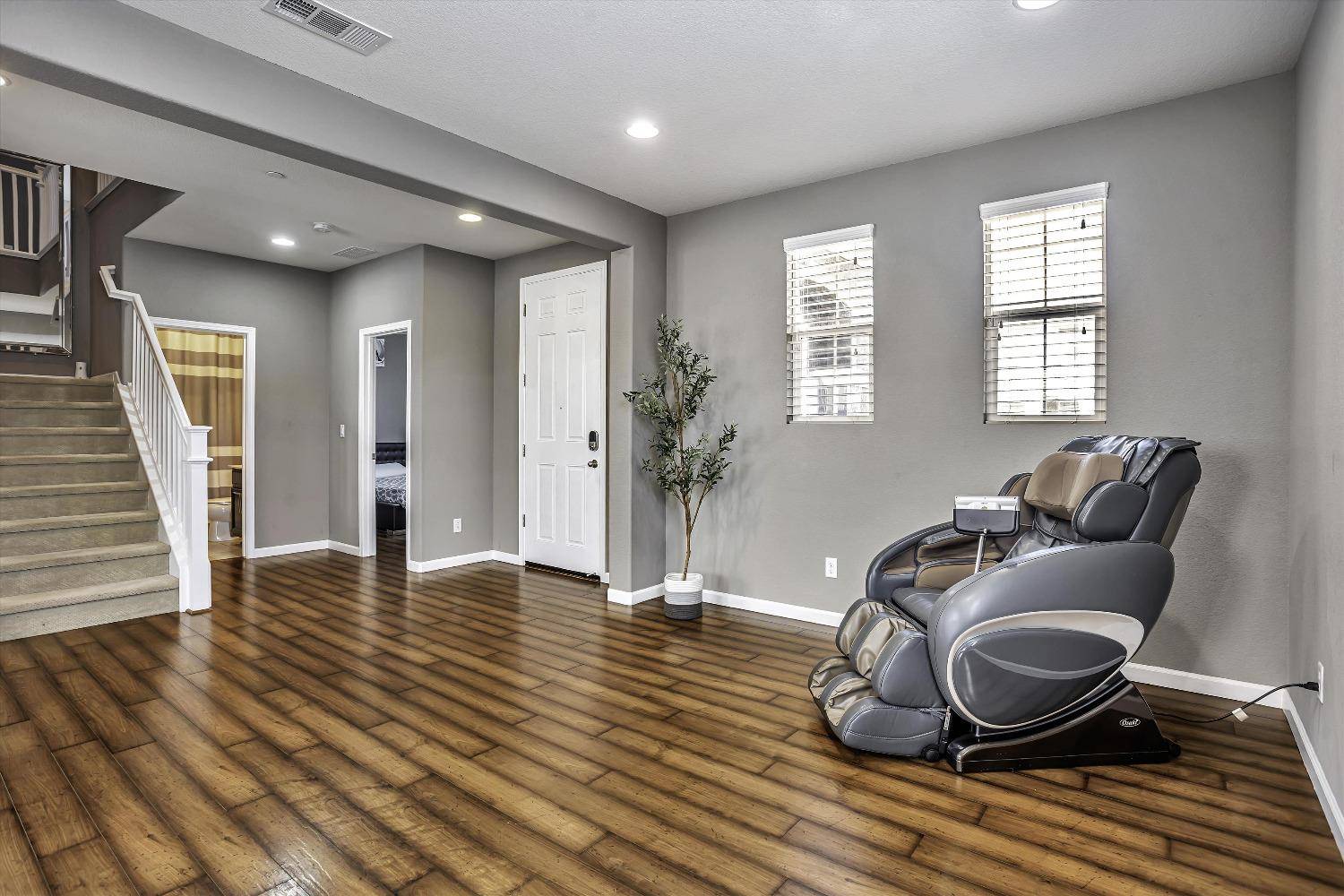$736,000
$753,000
2.3%For more information regarding the value of a property, please contact us for a free consultation.
9080 Keilana WAY Elk Grove, CA 95624
4 Beds
3 Baths
2,589 SqFt
Key Details
Sold Price $736,000
Property Type Single Family Home
Sub Type Single Family Residence
Listing Status Sold
Purchase Type For Sale
Square Footage 2,589 sqft
Price per Sqft $284
MLS Listing ID 225015799
Sold Date 05/20/25
Bedrooms 4
Full Baths 3
HOA Y/N No
Year Built 2014
Lot Size 7,248 Sqft
Acres 0.1664
Property Sub-Type Single Family Residence
Source MLS Metrolist
Property Description
New price improvement on 4/24/25! Welcome to 9080 Keilana Way, a true diamond of a property which shines brighter than the rest. Situated on a premium corner lot within a tranquil, low-traffic neighborhood, this home has been meticulously maintained and upgraded with the utmost premium enhancements inside and out. The front features a dazzling, crisp landscape headlined by an upgraded perimeter fence with beautiful stone pillars and an extensive driveway for longer vehicles. Step inside and be greeted by an open, airy layout that features a large dining room and downstairs bedroom and full bath, perfect for guests or family. Continue on to the impeccable, elegant kitchen to find upgraded light fixtures, sleek backsplashes, stainless-steel appliances, an upgraded barn-style sliding door, and upgraded wave-on-off counter lights. Upstairs, an enchanting, spacious lair welcomes you to three more bedrooms PLUS a huge additional flex room with chic double-doors. The backyard oasis boasts a stunning pool, gazebo, sandpit for the kids, and topped off with two nifty sheds for your storage needs. The finished garage pre-wired for EV charging and smart door opener round out the long list of upgrades this home enjoys. Make this exceptionally unique gem of a property your home!
Location
State CA
County Sacramento
Area 10624
Direction Head north on CA-99 N / Take exit 288 for Sheldon Rd / Use the right 2 lanes to turn right onto Sheldon Rd / Use the 2nd from the left lane to turn left onto Elk Grove Florin Rd / Turn right onto Heritage Hill Dr / Turn left onto Purcell Way / Turn left onto Keilana Way / Destination will be on the left
Rooms
Guest Accommodations No
Master Bathroom Shower Stall(s), Double Sinks, Tile
Master Bedroom Walk-In Closet
Bedroom 2 0x0
Bedroom 3 0x0
Bedroom 4 0x0
Living Room Great Room
Dining Room Dining/Living Combo
Kitchen Granite Counter
Interior
Heating Central
Cooling Ceiling Fan(s), Central
Flooring Carpet, Tile, Vinyl
Window Features Dual Pane Full
Appliance Built-In Gas Range, Gas Water Heater, Built-In Refrigerator, Dishwasher, Disposal, Microwave
Laundry Dryer Included, Ground Floor, Washer Included, Inside Area
Exterior
Parking Features Attached, Enclosed, EV Charging, Garage Door Opener, Garage Facing Front, Interior Access
Garage Spaces 2.0
Fence See Remarks
Pool Built-In, Pool Cover
Utilities Available Cable Available, Electric, Natural Gas Connected
Roof Type Tile,Other
Private Pool Yes
Building
Lot Description Auto Sprinkler Front, Corner, Low Maintenance
Story 2
Foundation Slab
Sewer Public Sewer, Other
Water Public, Other
Architectural Style Traditional
Schools
Elementary Schools Elk Grove Unified
Middle Schools Elk Grove Unified
High Schools Elk Grove Unified
School District Sacramento
Others
Senior Community No
Tax ID 121-1110-025-0000
Special Listing Condition None
Read Less
Want to know what your home might be worth? Contact us for a FREE valuation!

Our team is ready to help you sell your home for the highest possible price ASAP

Bought with Dunnigan, REALTORS
GET MORE INFORMATION





