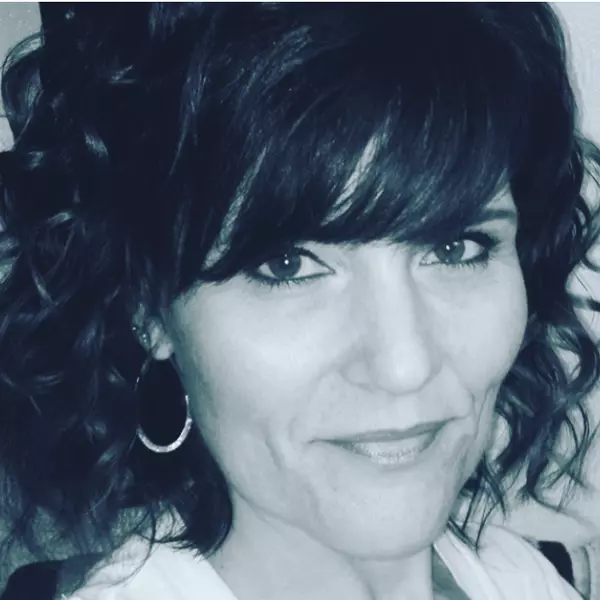$680,000
$699,000
2.7%For more information regarding the value of a property, please contact us for a free consultation.
4063 Glidden LN Yuba City, CA 95993
3 Beds
3 Baths
2,278 SqFt
Key Details
Sold Price $680,000
Property Type Single Family Home
Sub Type Single Family Residence
Listing Status Sold
Purchase Type For Sale
Square Footage 2,278 sqft
Price per Sqft $298
MLS Listing ID 19041789
Sold Date 07/17/25
Bedrooms 3
Full Baths 2
HOA Y/N No
Year Built 2018
Lot Size 2.590 Acres
Acres 2.59
Property Sub-Type Single Family Residence
Source MLS Metrolist
Property Description
Amazing Custom Home on 2.59 Acres! Surrounded by Orchards with Views of the Sutter Buttes this home has it all! Built in 2018 Featuring Hickory Wood Flooring, Covered Patio and Separate Covered Lanai Quartz & Granite Counters, Copper Sink, Custom Lighting Package, Whole House Fan, Light Sensors, 10' Ceilings, Kitchen Aid 6 Gas Burner, Upgraded Fans Throughout, His and Hers Walk in Closets, Kitchen Pantry, Custom Cabinets, Tank-less Water Heater, Claw Foot Tub, Rain Shower Head in Master, Milgard Doors & Windows, Water Softener, Wood Burning Fireplace, RV Pad with Power and Separate Septic Hookup! Country Living yet Minutes to Shopping & Restaurants. Schools are some of the Finest and Highest Rated in the Area! Don't miss this opportunity!! See attached video for a tour of this amazing home and Property!
Location
State CA
County Sutter
Area 12405
Direction Hwy 20 to N township to Glidden
Rooms
Master Bathroom Double Sinks, Multiple Shower Heads, Shower Stall(s), Tub
Master Bedroom Walk-In Closet 2+
Dining Room Dining/Family Combo, Space in Kitchen
Kitchen Granite Counter, Island, Pantry Closet
Interior
Heating Central, Wood Stove
Cooling Ceiling Fan(s), Central, Whole House Fan
Flooring Tile, Wood
Fireplaces Number 1
Fireplaces Type Family Room, Wood Burning
Window Features Dual Pane Full,Low E Glass Full
Appliance Built-In Gas Range, Dishwasher, Gas Cook Top, Gas Plumbed, Hood Over Range, Ice Maker, Microwave, Tankless Water Heater
Laundry Cabinets, Gas Hook-Up, Inside Area
Exterior
Parking Features RV Access, RV Possible
Garage Spaces 2.0
View Special
Roof Type Composition
Porch Back Porch, Covered Deck, Covered Patio
Private Pool No
Building
Lot Description Auto Sprinkler F&R, Public Trans Nearby
Story 1
Foundation Slab
Sewer Septic System
Water Well
Architectural Style Contemporary
Schools
Elementary Schools Franklin Elementary
Middle Schools Franklin Elementary
High Schools Sutter Union High
School District Sutter
Others
Senior Community No
Tax ID 13-330-020
Special Listing Condition None
Read Less
Want to know what your home might be worth? Contact us for a FREE valuation!

Our team is ready to help you sell your home for the highest possible price ASAP

Bought with eXp Realty of California, Inc.
GET MORE INFORMATION

